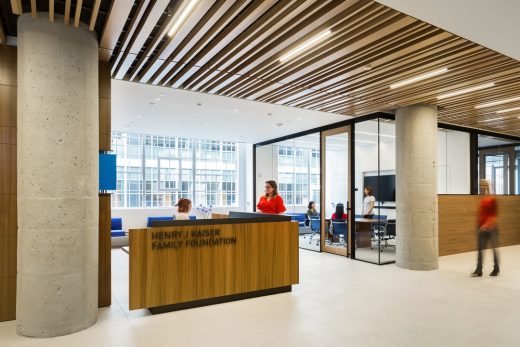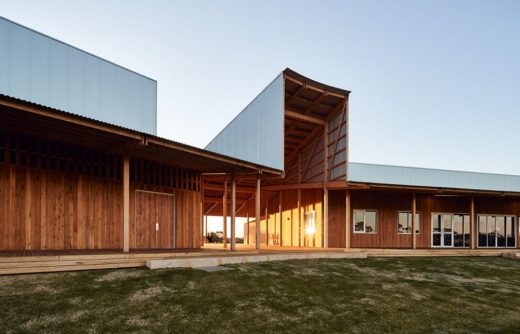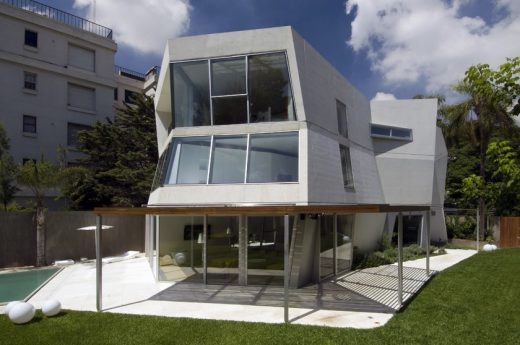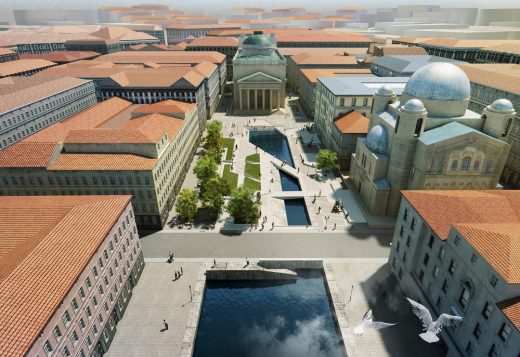Published by Isabelle Lomholt updated on December 22, 2019
The Henry J. Kaiser Family Foundation, San Francisco Office Building Interior, USA Architecture, Images
The Henry J. Kaiser Family Foundation in SF
Modern Office Interior, California, USA – design by Bohlin Cywinski Jackson
Dec 17, 2019
The Henry J. Kaiser Family Foundation
Architecture: Bohlin Cywinski Jackson
Location: San Francisco, California, USA

Located in San Francisco’s China Basin neighborhood just opposite AT&T Park, The Henry J. Kaiser Family Foundation (KFF) headquarters is designed to meet the organization’s unique needs in addressing national health issues and health policy. Unlike traditional non-profits, KFF develops and runs its own policy analysis, polling, and journalism programs, including Kaiser Health News, and their new office directly accommodates these specialized functions.

In addressing the space—a former industrial warehouse—the design team tackled the challenge of creating an open, airy, collaborative headquarters with extraordinary views to San Francisco Bay, while at the same time allowing occupants to do focused, individual work. The inherent conflict between these two objectives informed the solution, which includes clusters of glass-enclosed private offices strategically placed to feel private and inward-focused when seated at a desk, but transparent and open to daylight and views when standing.

The office design incorporates existing steel sash windows and exposed raw concrete columns with modern elements and a materials palette of reclaimed walnut, bronze, and teak. Upon entering the lobby, guests are greeted by an active LED wall that features the latest heath news headlines. The display is incorporated into an illustrative health care history timeline exhibit, developed in collaboration with the client. These two elements—headlines and history—travel in parallel along the entry wall to be experienced simultaneously.

Another of the project’s major design objectives was to improve staff collaboration and cohesion. The kitchen and lunchroom are strategically placed in the center of the workplace to create a hub for social interaction. Seating areas along main interior corridors allow opportunities for casual gathering, while shared meeting rooms give board members, the media, or KFF’s Washington, D.C. colleagues a place to work during their stay.

At the heart of the office is a large multifunctional events room, which incorporates advanced acoustics, audio-visual equipment, and food service support, providing KFF a dedicated place for internal workshops and presentations. The foundation also permits outside organizations to use the space, free of charge.


The Henry J. Kaiser Family Foundation, San Francisco – Building Information
Architects: Bohlin Cywinski Jackson
Location: San Francisco, California
Size: 26,700 SF
Design Team:
Gregory Mottola, FAIA, Design Principal
Tina Lindinger, AIA, Project Manager
James Kirkpatrick, AIA, Project Architect
Sandy Lam, NCIDQ, Designer
Helene Gregoire, NCIDQ, Designer
Consultant Team:
Contractor: Principal Builders, Inc.
Structural: Nabith Youssef Structural Engineers
MEP: AWA
Lighting: Niteo
Owner’s Rep: Bradac Co.
Products + Manufacturers
Lighting
Lobby: Circle of Light by Flos
Boardroom: Running Magnet 2.0 System by Flos
Conference Room: Profile by Fluxwerx
President’s Office: Profile by Fluxwerx
Meeting Room: Profile by Fluxwerx
Lounge: Cloud soft light pendant by Molo Design
Pantry: Liuku Ball Glass Shade Pendant Light by Mater
Offices: INDY LC4 Series by Acuity Brands
Flooring
Offices: Karastan, Braided Texture, 926 Being by Mohawk
Conference Center: Grind 130 by Modulyss
Fitness Center: GenieMat FIT30 by Pliteq
Lobby and Corridors: Bera & Beren, light grey by Living Ceramics
Boardroom: Mohawk Karastan Timeline, Suede
Restrooms and Showers: Bera & Beren, dark grey by Living Ceramics
Finishes
Office Partitions: Adotta Metaforma in bronze anodized by Adotta Italia
Sliding Boardroom Partition: Iperbole Telescopic Wall System by Adotta Italia
Sliding Conference Center Partition: Ash Rail and Stile Doors by Roeder Fenster Gmbh
Wood office partitions: Claro Walnut Veneer by PAW Inc.
Wood Lobby Feature Wall: Teak Veneer by PAW Inc.
Wood Conference Room walls: Ash Veneer by PAW Inc.
Wood Ceiling system: Ash Veneer Grille by 9Wood
Acoustic Ceiling System: USG Halcyon tiles with USG Centricitee DXT suspension system
Furniture
Furniture Dealers: CRI, MG West
Offices furniture: Geiger and Herman Miller, Knoll task chairs
Ancillary: Geiger, Herman Miller, Knoll, Muuto, Halcon, Arco, Bernhardt, Gunlocke, Mitchell Denburg rugs, Andreu World, Howe, Hightower, Kasthall, Montis
Custom furnishings: DfM, Creative Wood, OHIO design

All photos © Adam Rouse; courtesy Bohlin Cywinski Jackson
The Henry J. Kaiser Family Foundation in San Francisco images / information received 171219
Location: San Francisco, California, USA



